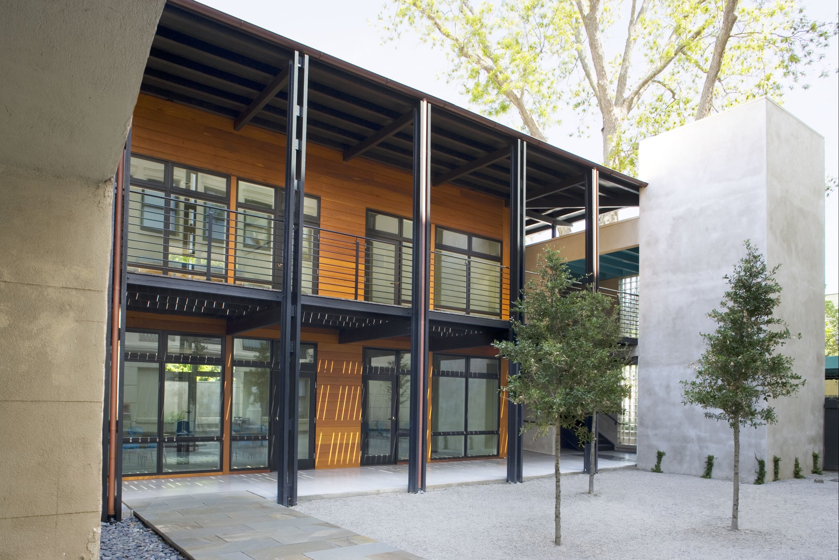
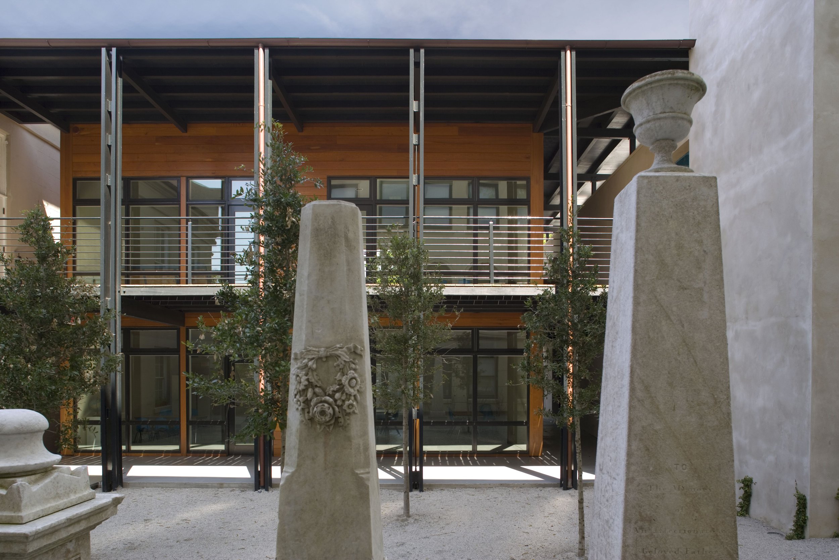
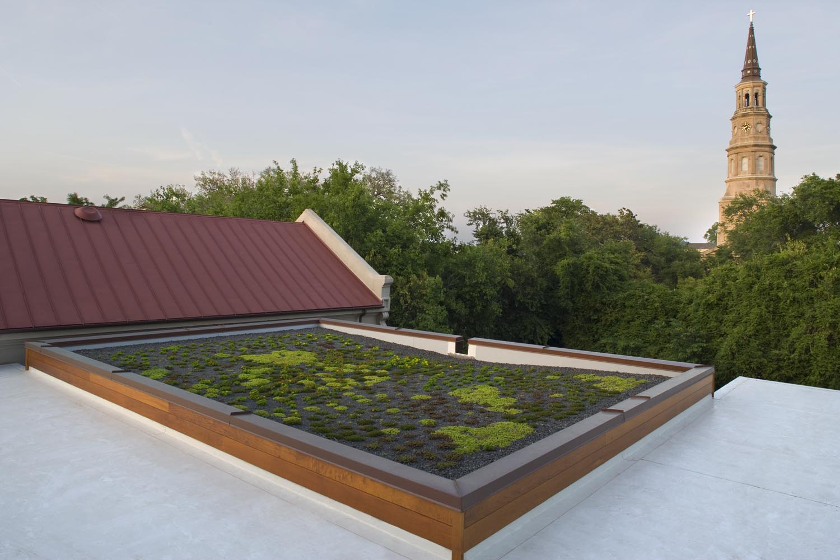
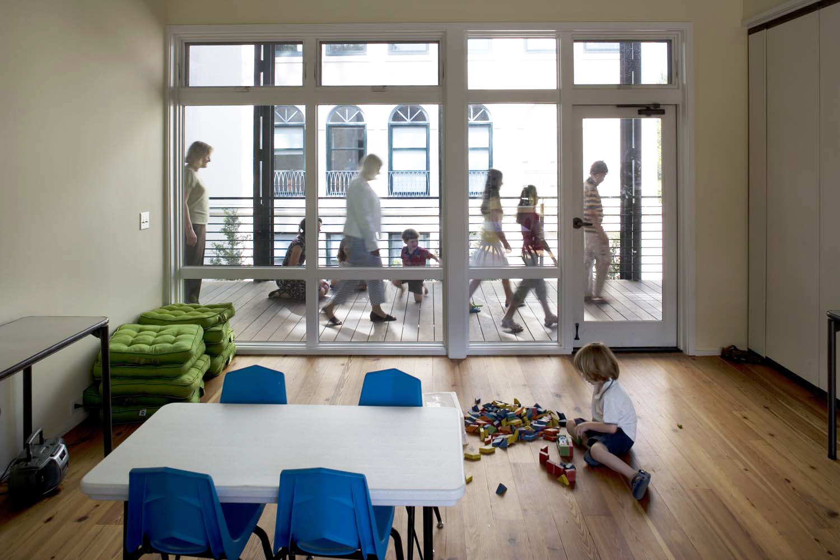
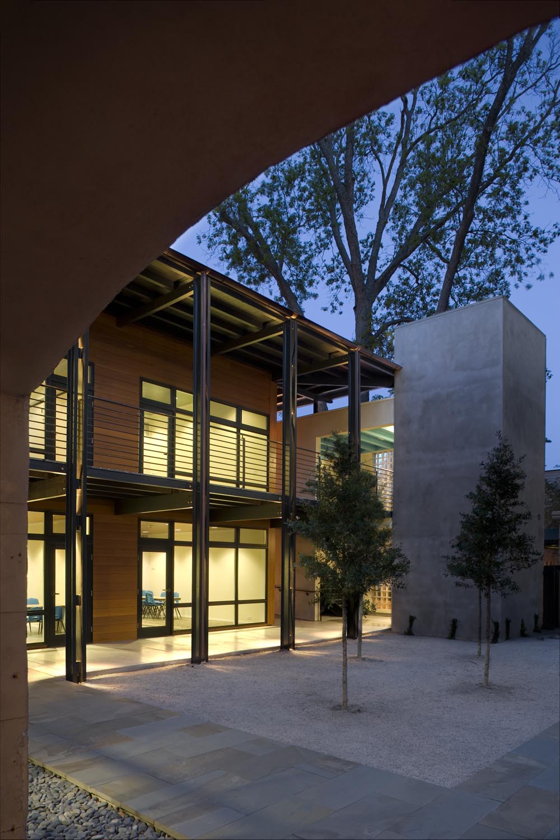
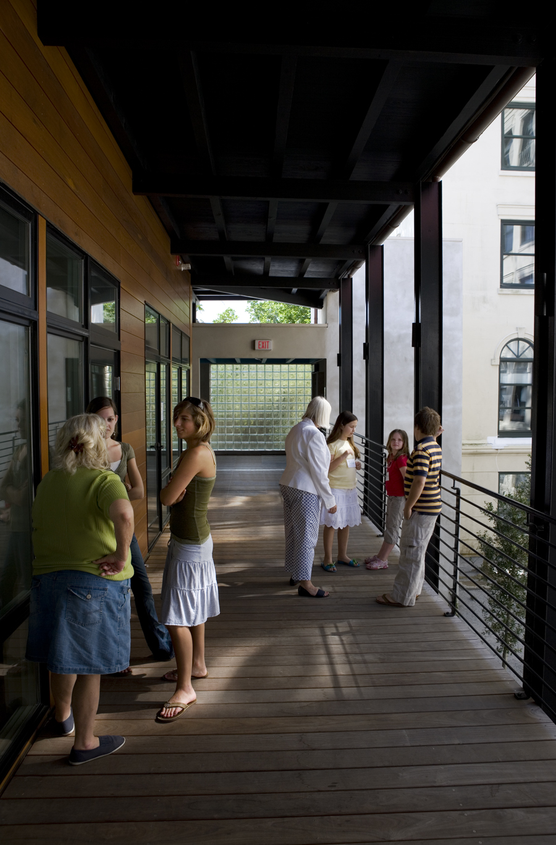
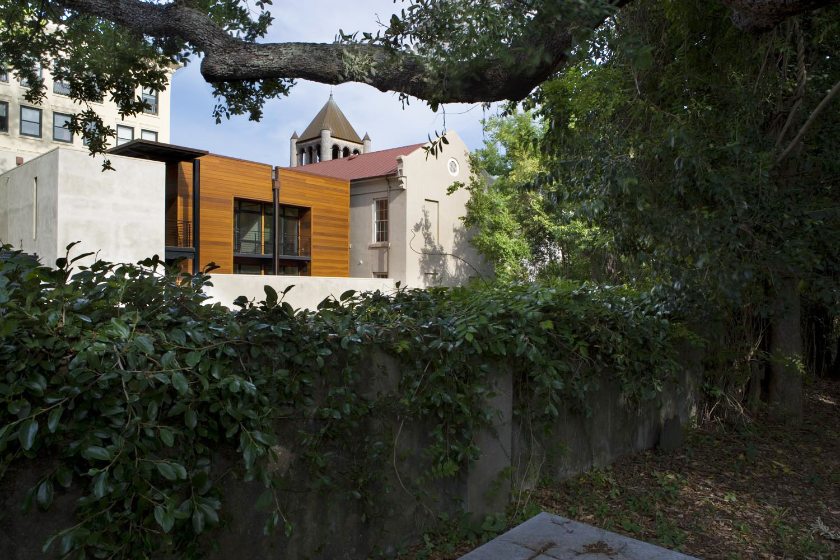
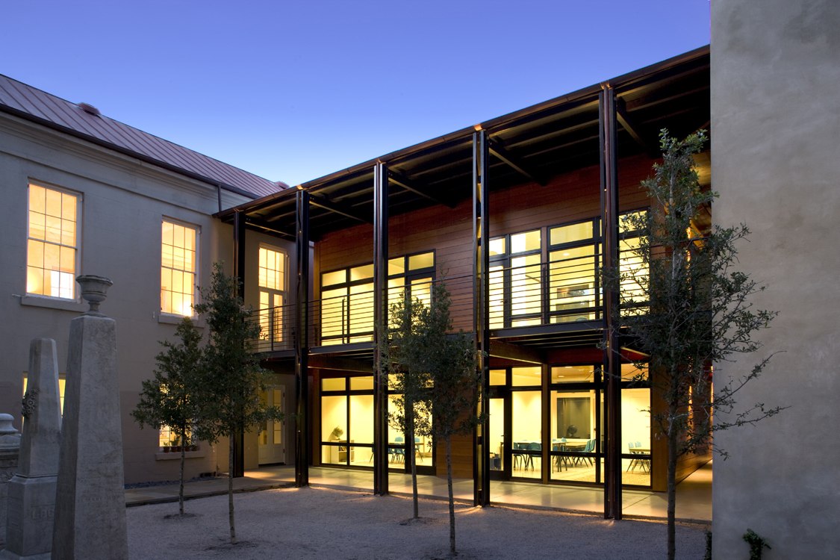
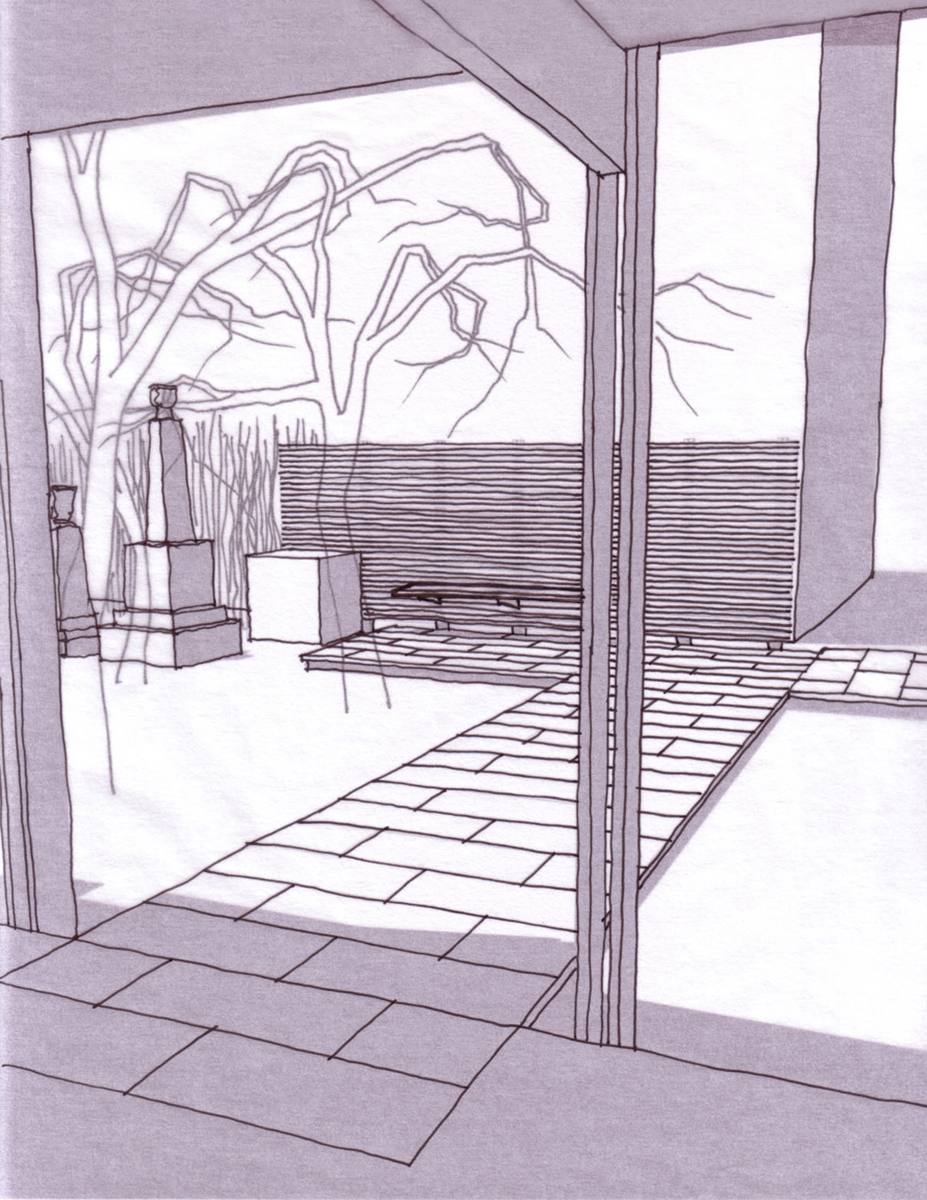
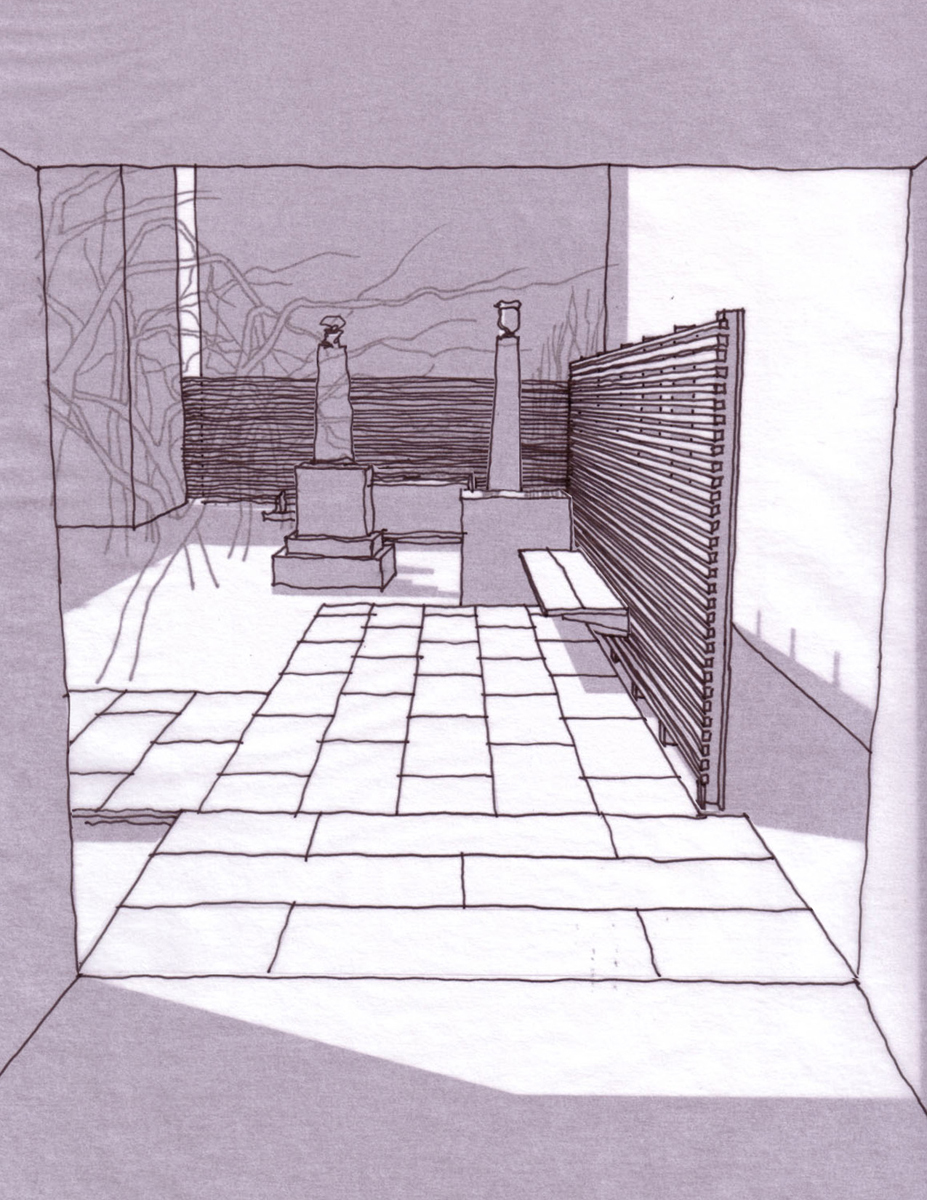


Circular Congregational Church
Charleston, SC
2008
Frank Harmon, Matt Luck, Whitney Powers, Consultant with Greg Bleam, Landscape Architect
The Circular Congregational Church is the oldest church in Charleston. It was founded in 1681 and the members established the first Sunday school for religious education in South Carolina in 1816. Lance Hall was added to the church in 1856, and it has served the congregation well for many years. From around 1997 to 2007, church membership grew by 150 percent and Sunday school enrollment doubled. To accommodate this growth and increase its educational and urban outreach ministries, the church needed a new 3000-square-foot building on the original grounds, linked to Lance Hall. The lower floor of Lance Hall would be renovated as part of this project.
Church leaders asked that the new structure complement the beauty of the church grounds with the smallest possible footprint on the historic property. The congregation’s Environmental Mission Group also was committed to ”finding ways to have as little impact on the earth as possible.” Church leadership embraced green technology as “a friendship with science that will lead the church forward.”
We determined that a two-story, 3000-square-foot addition would comfortably accommodate the church’s needs with the least impact on the campus. The building’s L-shaped configuration created a peaceful Meditation Garden and a Children’s Courtyard. A broad, covered porch, called a piazza in Charleston, overlooks the garden and serves as an open-air hallway. The design also provides all rooms with daylight on two sides, good cross-ventilation, and deep overhangs to shade the windows and doors in the summer. The sun shines into every room on Sunday mornings.
Programmatically, the new building provides four classrooms, additional restrooms, and an elevator that effectively makes both this building and historic Lance Hall fully handicapped-accessible. Lance Hall’s renovations provide a larger nursery and a dedicated adult meeting room. To meet the congregation’s request for a thoroughly green building, sustainability features (in addition to siting to maximize natural light and ventilation) include a vegetated roof (the first in the city), a geothermal heating and cooling system, an underground rainwater-collection cisterns to provide water for landscape use, and locally available construction materials. The walls are made of stucco-covered masonry. The classroom walls are cypress. Combined with steel columns and railings, the new building is a microcosm of the typical building materials of Charleston—a tapestry of different colors and textures. It is a non-traditional building made of traditional materials.
“This will be our generation’s contribution, and a lasting testament to being sensitive to the church, the city, and the earth.” —Dr. Stephen Cofer-Shabica, chairman of the task force for the expansion project.
Awards
2008 AIA NC Honor Award
2008 Robert NS and Patti Foos Whitelaw Founders Award
2009 AIA Triangle Honor Award
2010 Faith and Form Design Award